West Briar Commons - Apartment Living in Sioux Falls, SD
About
Office Hours
Monday through Friday: 8:30 AM to 5:30 PM. Saturday and Sunday: Closed.
Discover the perfect home at West Briar Commons, where all your apartment and townhome expectations are met. Experience spacious layouts, fantastic amenities, and attached garages in a vibrant neighborhood setting.
Our outdoor relaxation areas with pergola, grilling station, pool, and fire pit create the ideal entertaining space, while the playground with a rock climber and tire swing ensures endless fun. Residents can reserve our community room featuring a shuffleboard court for gatherings. Stay active with 24-hour access to the fitness center and treat your furry friends to playtime at the dog park.
Situated near Tea Ellis, West Briar offers convenient access to the west side. Across from the new Sanford Wellness Center and just a short drive from Wild Water West, our location is unbeatable. Plus, top-notch schools like RF Pettigrew Elementary School, Memorial Middle School, and Roosevelt High School are close by.
Welcome Home to West Briar Commons!
Floor Plans
1 Bedroom Floor Plan
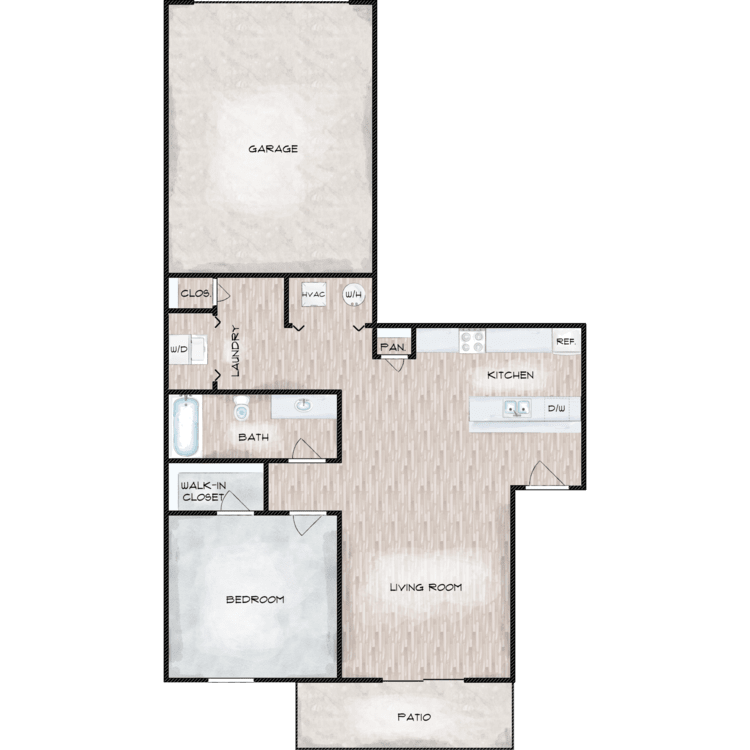
1 Bed 1 Bath
Details
- Beds: 1 Bedroom
- Baths: 1
- Square Feet: 702
- Rent: From $1050
- Deposit: $500
Floor Plan Amenities
- Abundant Closet Space
- Attached Garages *
- Carpet, Tile & Faux Wood Flooring
- Central HVAC
- Designer Interior Features
- Fully Equipped Kitchens
- High Speed Internet
- Private Patio/Balcony *
- Washer & Dryer Connections
* In Select Apartment Homes
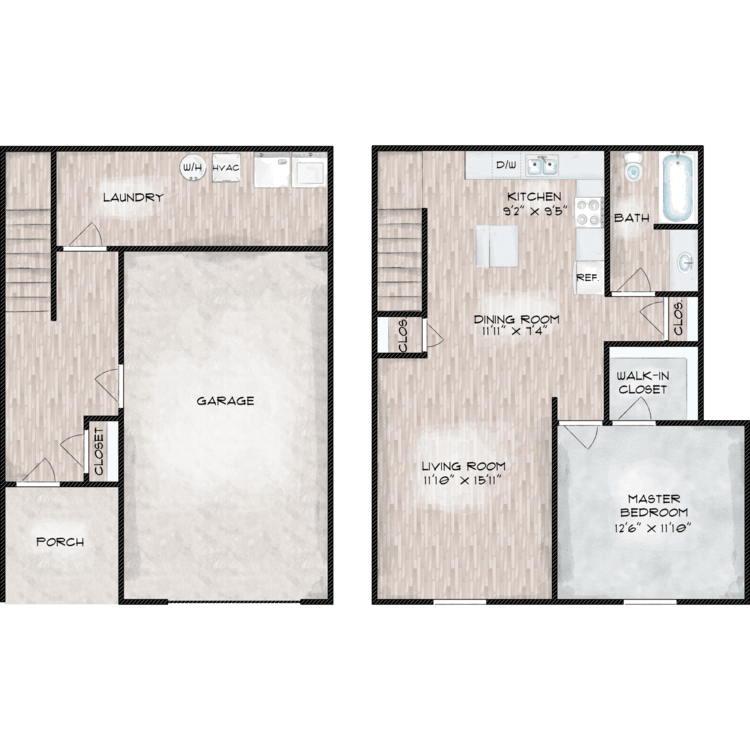
1 Bed 1 Bath Townhome
Details
- Beds: 1 Bedroom
- Baths: 1
- Square Feet: 974
- Rent: From $1100
- Deposit: $500
Floor Plan Amenities
- Abundant Closet Space
- Attached Garages *
- Carpet, Tile & Faux Wood Flooring
- Central HVAC
- Designer Interior Features
- Fully Equipped Kitchens
- High Speed Internet
- Private Patio/Balcony *
- Washer & Dryer Connections
* In Select Apartment Homes
2 Bedroom Floor Plan
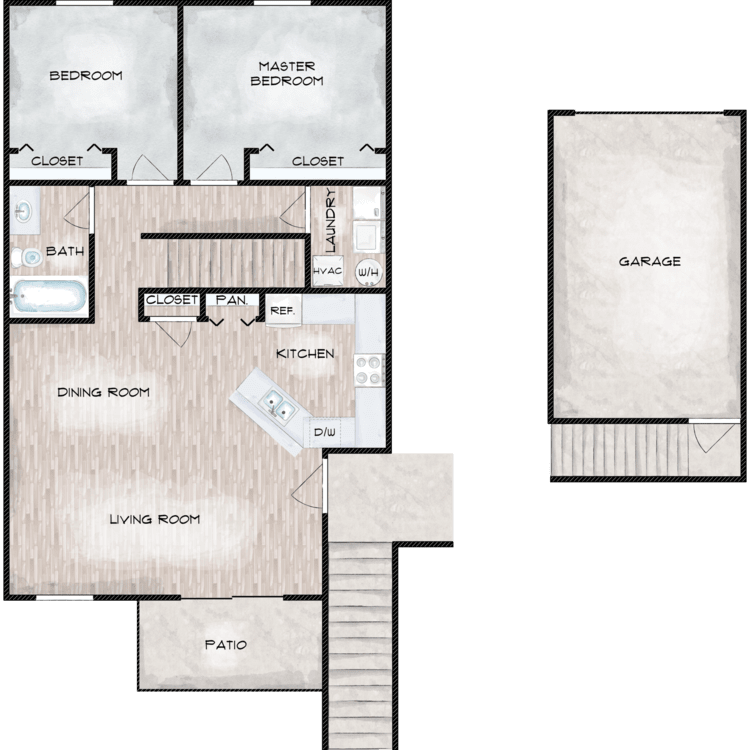
2 Bed 1 Bath
Details
- Beds: 2 Bedrooms
- Baths: 1
- Square Feet: 1031
- Rent: From $1100
- Deposit: $500
Floor Plan Amenities
- Abundant Closet Space
- Attached Garages *
- Carpet, Tile & Faux Wood Flooring
- Central HVAC
- Designer Interior Features
- Fully Equipped Kitchens
- High Speed Internet
- Private Patio/Balcony *
- Washer & Dryer Connections
* In Select Apartment Homes
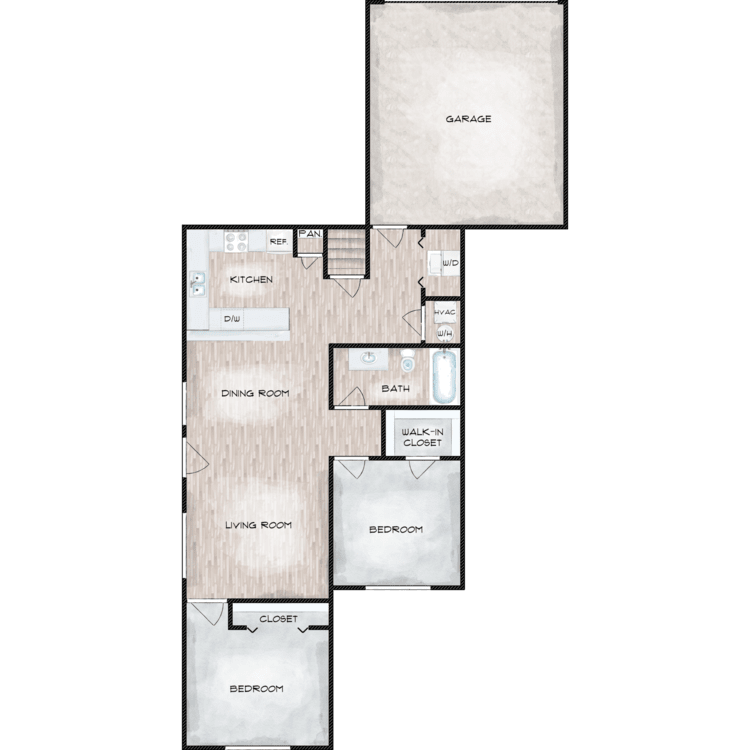
2 Bed 1 Bath A
Details
- Beds: 2 Bedrooms
- Baths: 1
- Square Feet: 1031
- Rent: From $1100
- Deposit: $500
Floor Plan Amenities
- Abundant Closet Space
- Attached Garages *
- Carpet, Tile & Faux Wood Flooring
- Central HVAC
- Designer Interior Features
- Fully Equipped Kitchens
- High Speed Internet
- Private Patio/Balcony *
- Washer & Dryer Connections
* In Select Apartment Homes
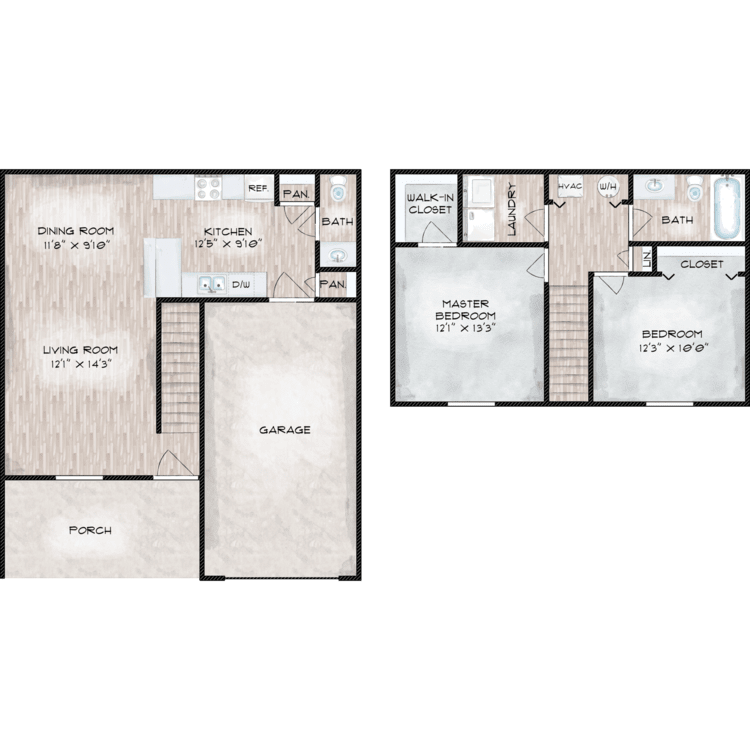
2 Bed 1.5 Bath Townhome
Details
- Beds: 2 Bedrooms
- Baths: 1.5
- Square Feet: 1047
- Rent: From $1295
- Deposit: $500
Floor Plan Amenities
- Abundant Closet Space
- Attached Garages *
- Carpet, Tile & Faux Wood Flooring
- Central HVAC
- Designer Interior Features
- Fully Equipped Kitchens
- High Speed Internet
- Private Patio/Balcony *
- Washer & Dryer Connections
* In Select Apartment Homes

2 Bed 1.5 Bath B
Details
- Beds: 2 Bedrooms
- Baths: 1
- Square Feet: 1308
- Rent: From $1300
- Deposit: $500
Floor Plan Amenities
- Abundant Closet Space
- Attached Garages *
- Carpet, Tile & Faux Wood Flooring
- Central HVAC
- Designer Interior Features
- Fully Equipped Kitchens
- High Speed Internet
- Private Patio/Balcony *
- Washer & Dryer Connections
* In Select Apartment Homes
3 Bedroom Floor Plan
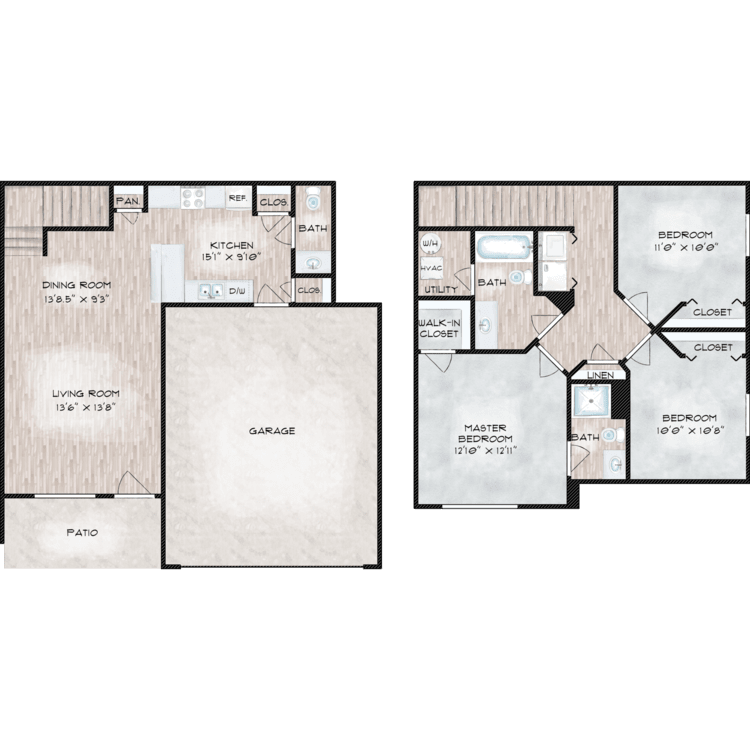
3 Bed 2.5 Bath Townhome
Details
- Beds: 3 Bedrooms
- Baths: 2.5
- Square Feet: 1271
- Rent: From $1535
- Deposit: $500
Floor Plan Amenities
- Abundant Closet Space
- Attached Garages *
- Carpet, Tile & Faux Wood Flooring
- Central HVAC
- Designer Interior Features
- Fully Equipped Kitchens
- High Speed Internet
- Private Patio/Balcony *
- Washer & Dryer Connections
* In Select Apartment Homes
Floor Plan Photos
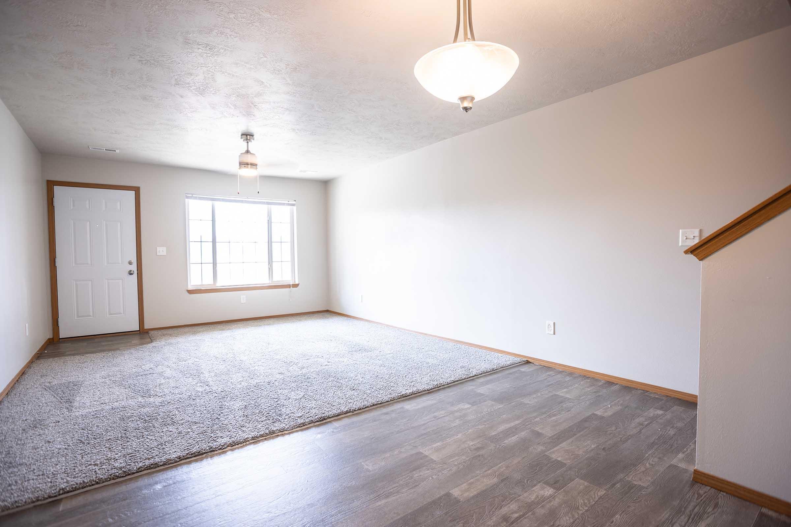
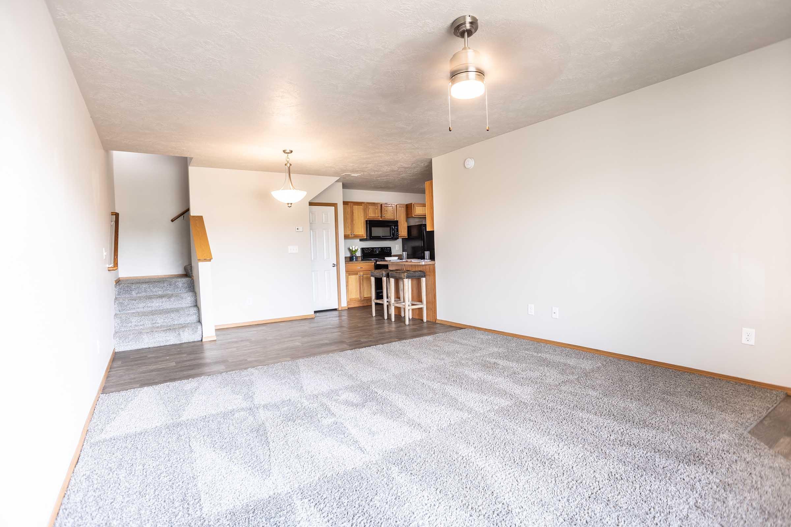
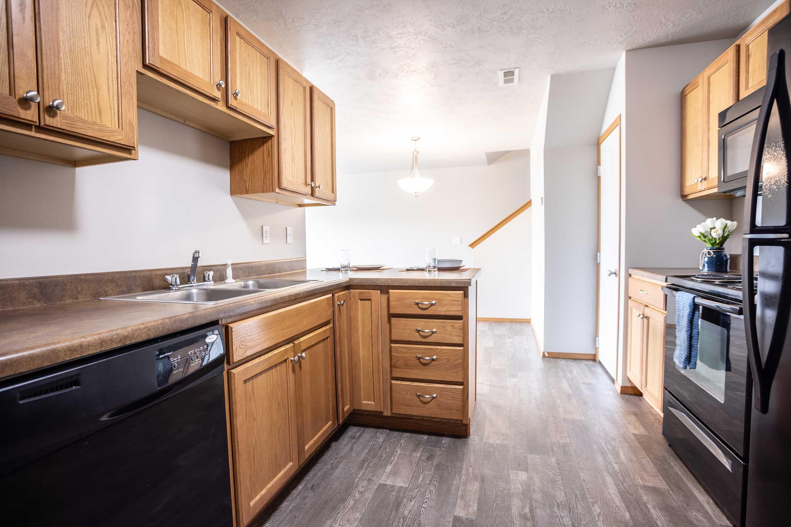
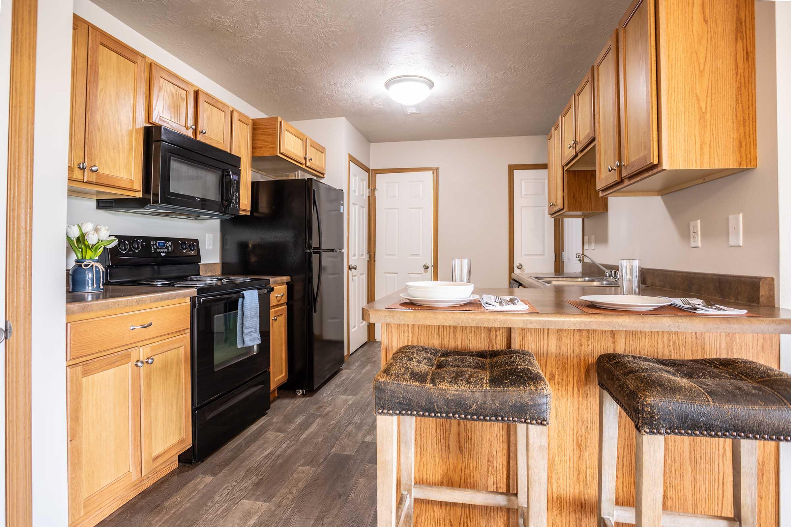
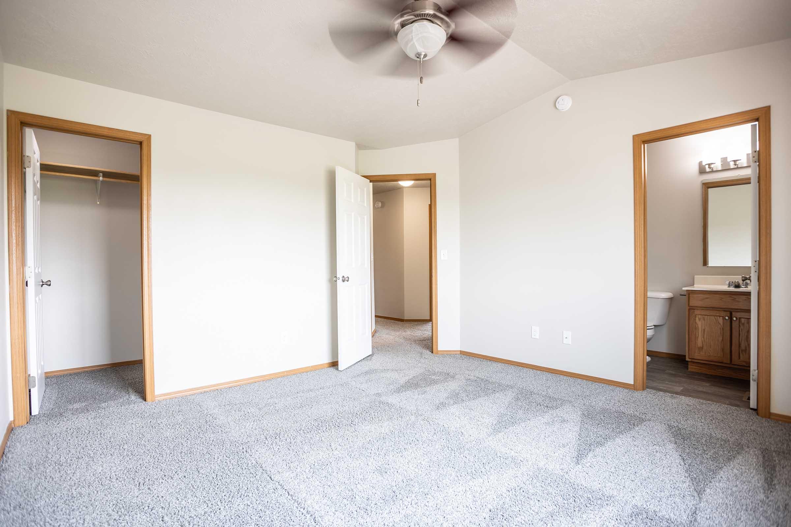
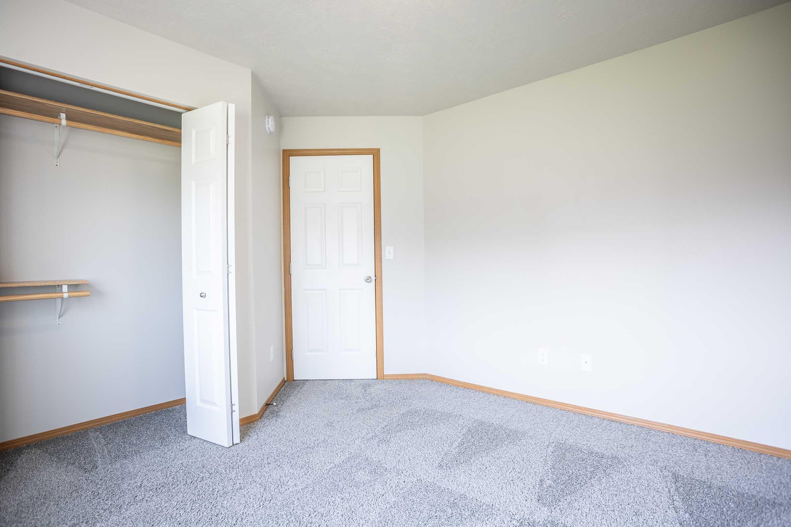
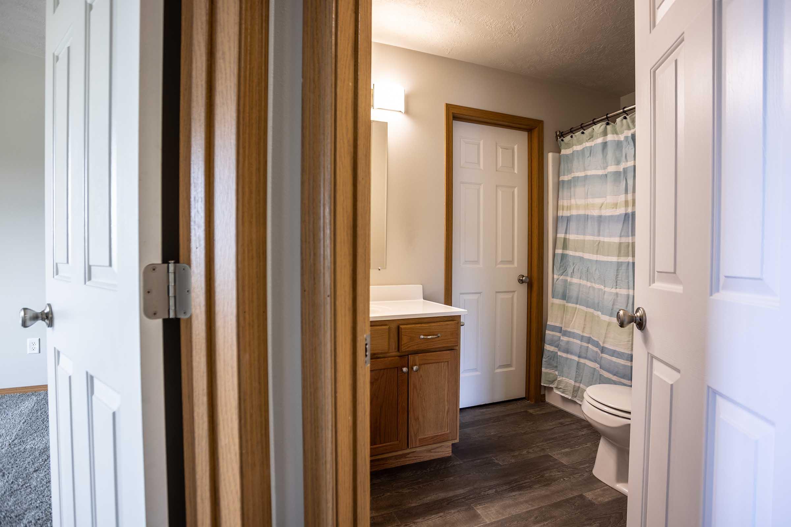
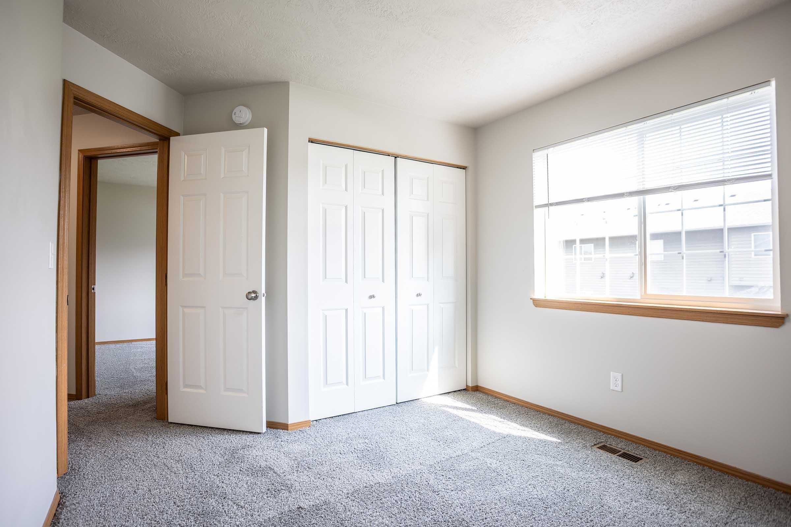
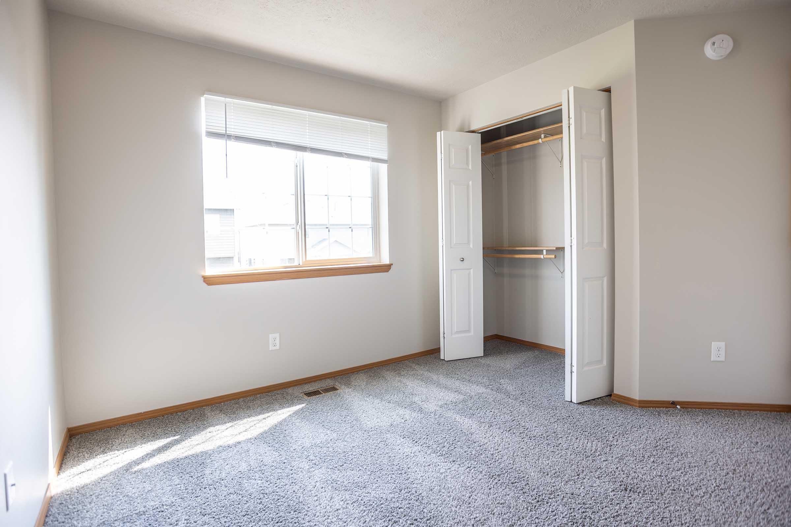
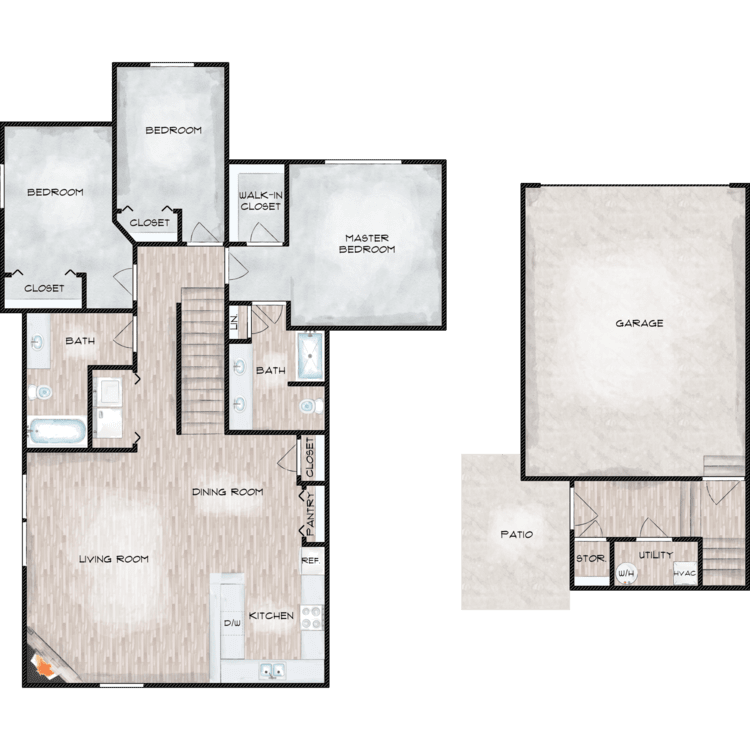
3 Bed 2 Bath
Details
- Beds: 3 Bedrooms
- Baths: 2
- Square Feet: 1328
- Rent: From $1600
- Deposit: $500
Floor Plan Amenities
- Abundant Closet Space
- Attached Garages *
- Carpet, Tile & Faux Wood Flooring
- Central HVAC
- Designer Interior Features
- Fully Equipped Kitchens
- High Speed Internet
- Private Patio/Balcony *
- Washer & Dryer Connections
* In Select Apartment Homes
Show Unit Location
Select a floor plan or bedroom count to view those units on the overhead view on the site map. If you need assistance finding a unit in a specific location please call us at (605) 273-5029 TTY: 711.

Amenities
Explore what your community has to offer
Community Amenities
- Professional, Caring Onsite Maintenance & Management Team
- Resident Clubhouse
- Media Room
- Fitness Center with Free Weights
- Refreshing Pool
- Pet Friendly Community
- Dog Park
- Grilling & Picnic Area
- Fire Pit
- Close to Shopping, Dining, Entertainment & Major Employers
- Quick, Easy Access to I-29
Apartment Features
- Spacious 1, 2 & 3 Bedroom Apartments & Townhomes
- Fully Equipped Kitchens
- Designer Interior Features
- Attached Garages*
- Washer & Dryer Connections*
- Abundant Closet Space
- Private Patio/Balcony*
- Carpet, Tile & Faux Wood Flooring
- Central HVAC
- High Speed Internet
* In Select Apartment Homes
Pet Policy
Pets Welcome Upon Approval. Limit of 2 pets per home. Pet deposits start at $200 per pet. Non-refundable pet fees starts at $300 per pet. Monthly pet rent of $35 will be charged. Please call the office for more details.
Photos
3 Bed 2.5 Bath









Amenities
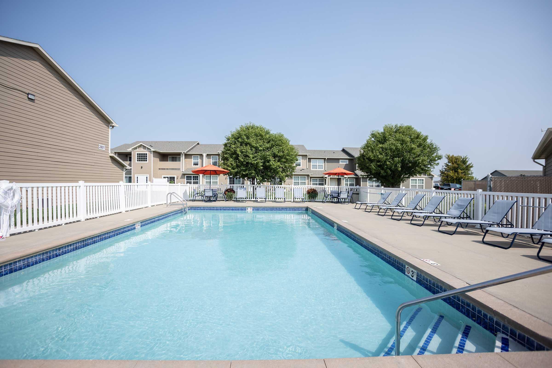
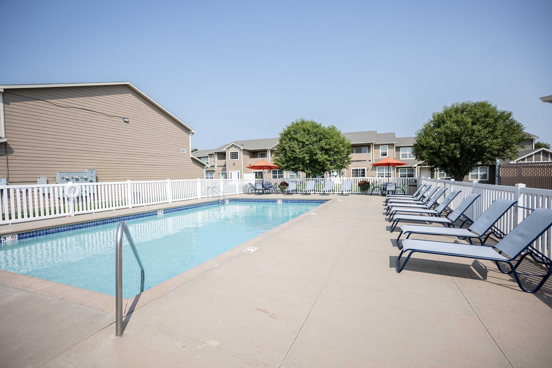
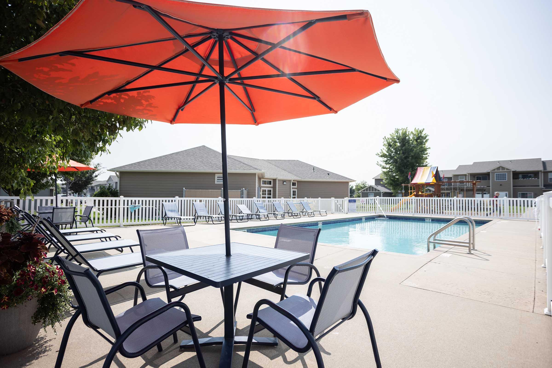
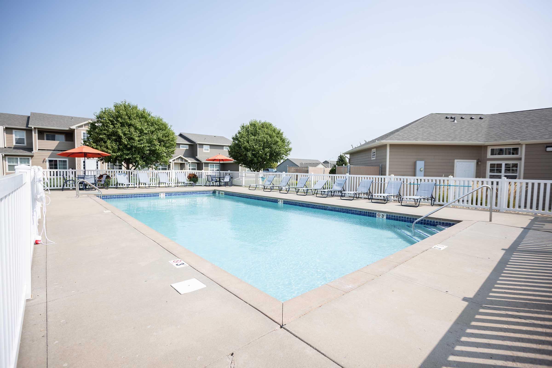
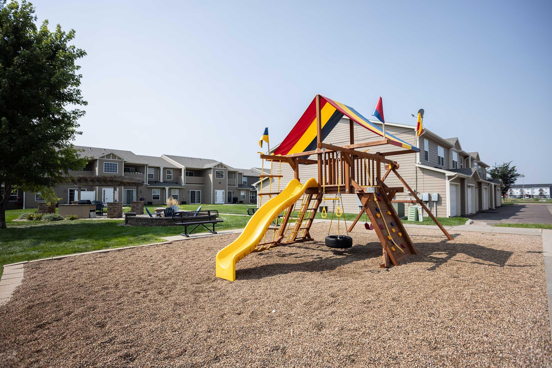
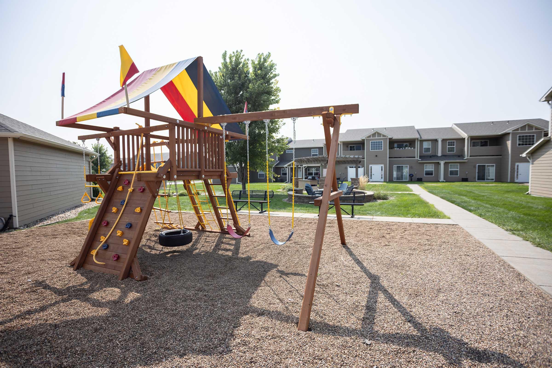
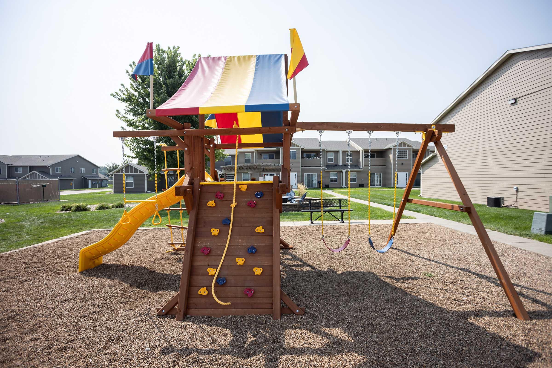
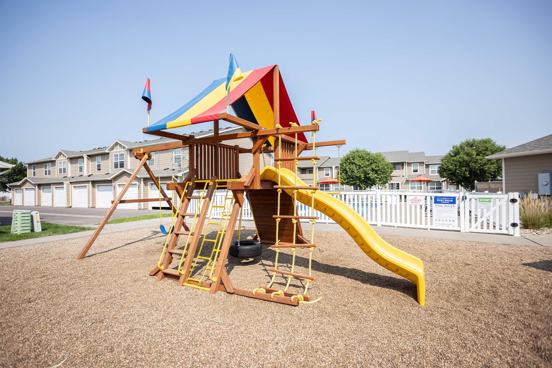
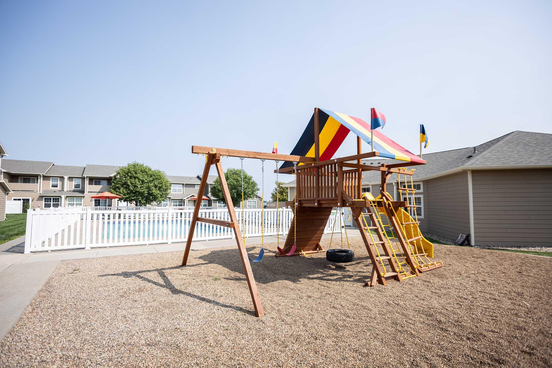
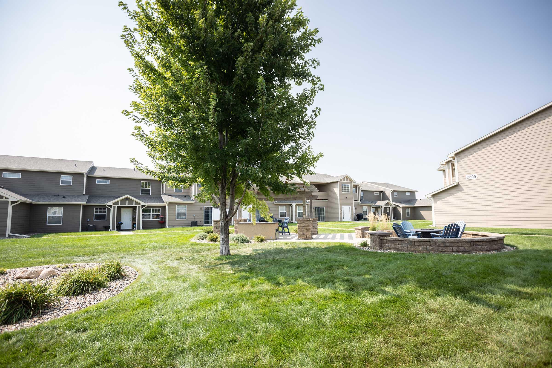
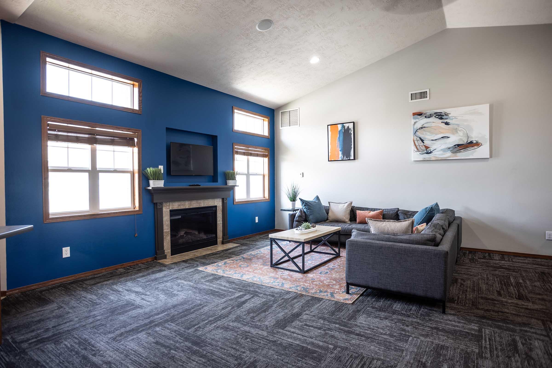
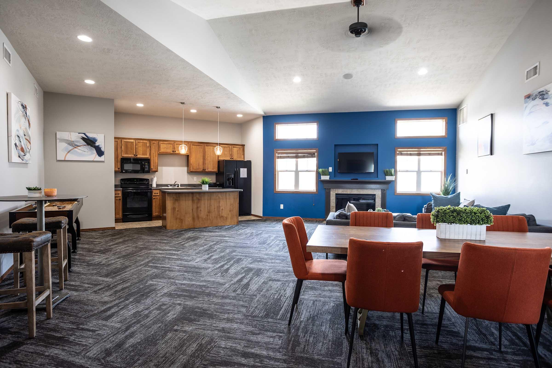
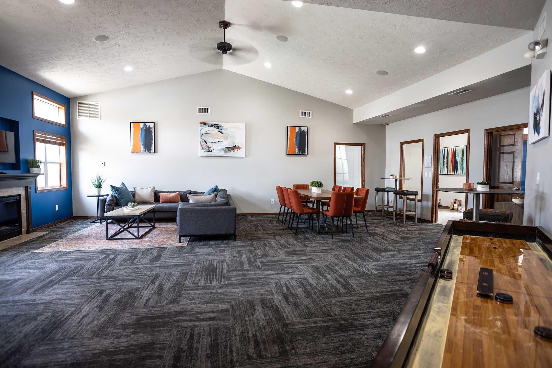
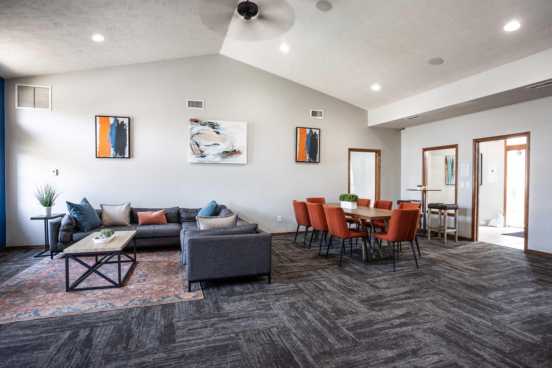
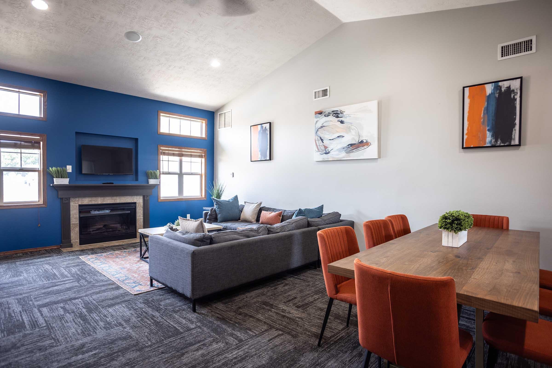
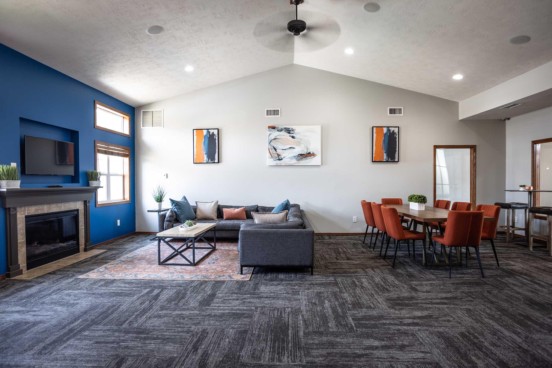
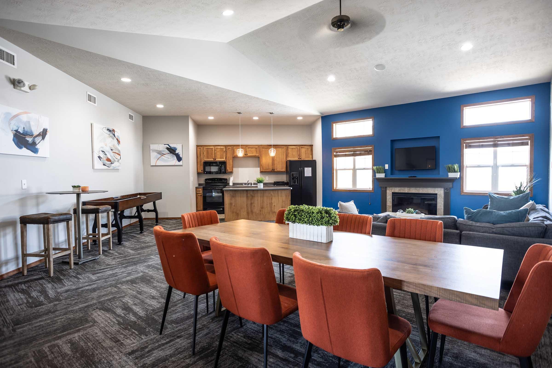
Neighborhood
Points of Interest
West Briar Commons
Located 2805 S Hidden Place Sioux Falls, SD 57106 The Points of Interest map widget below is navigated using the arrow keysArt Gallery
Bank
Cinema
Entertainment
Fast Food
Fitness Center
Gas Station
High School
Hospital
Library
Middle School
Museum
Pharmacy
Restaurant
Salons
School
Shopping
Shopping Center
University
Contact Us
Come in
and say hi
2805 S Hidden Place
Sioux Falls,
SD
57106
Phone Number:
(605) 273-5029
TTY: 711
Office Hours
Monday through Friday: 8:30 AM to 5:30 PM. Saturday and Sunday: Closed.